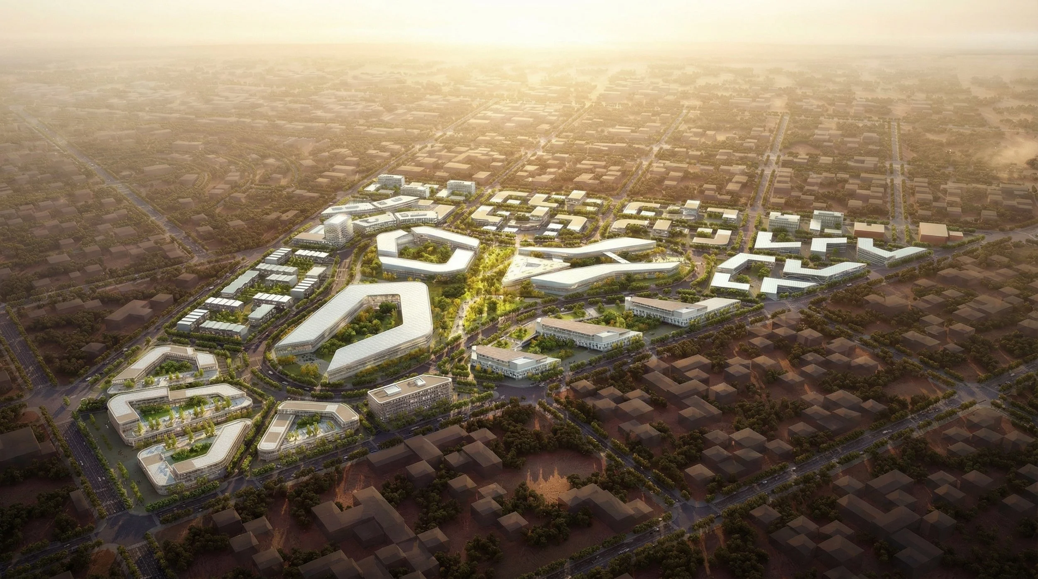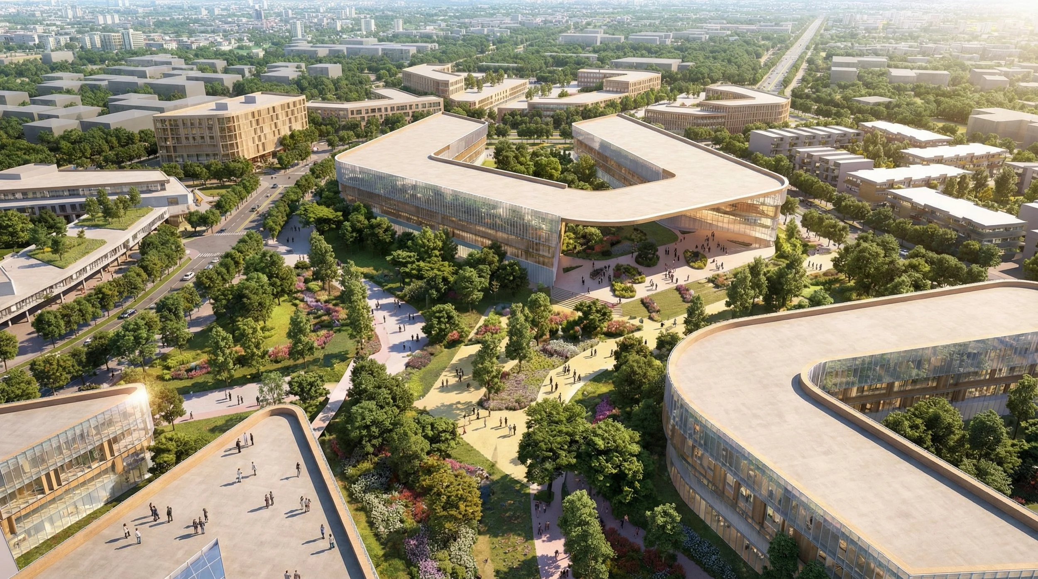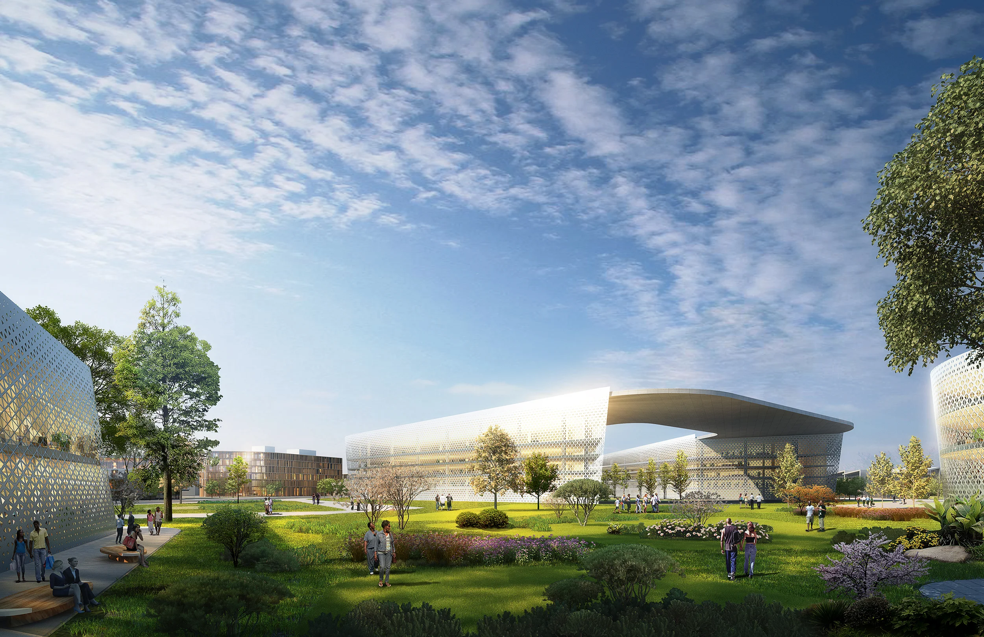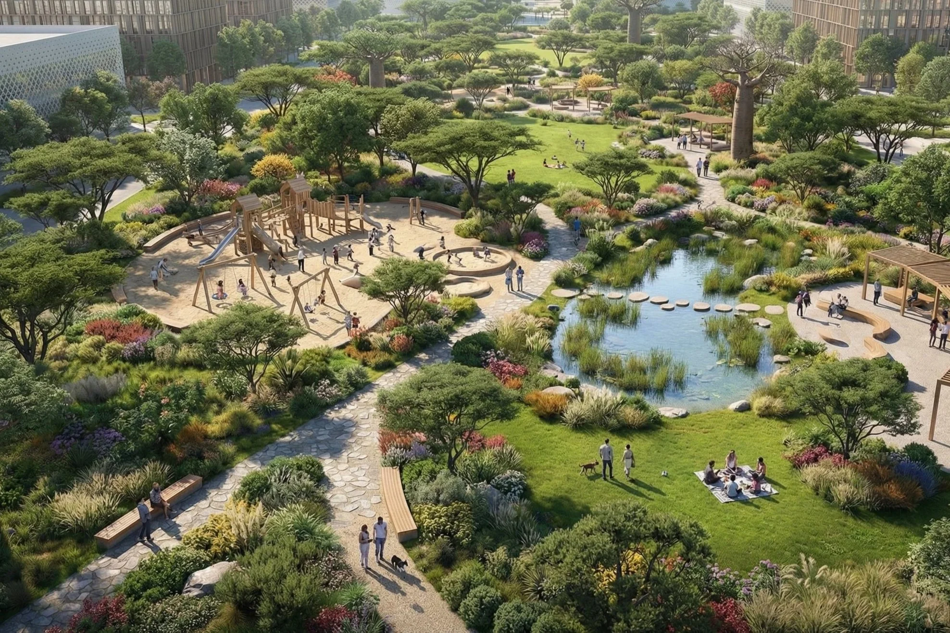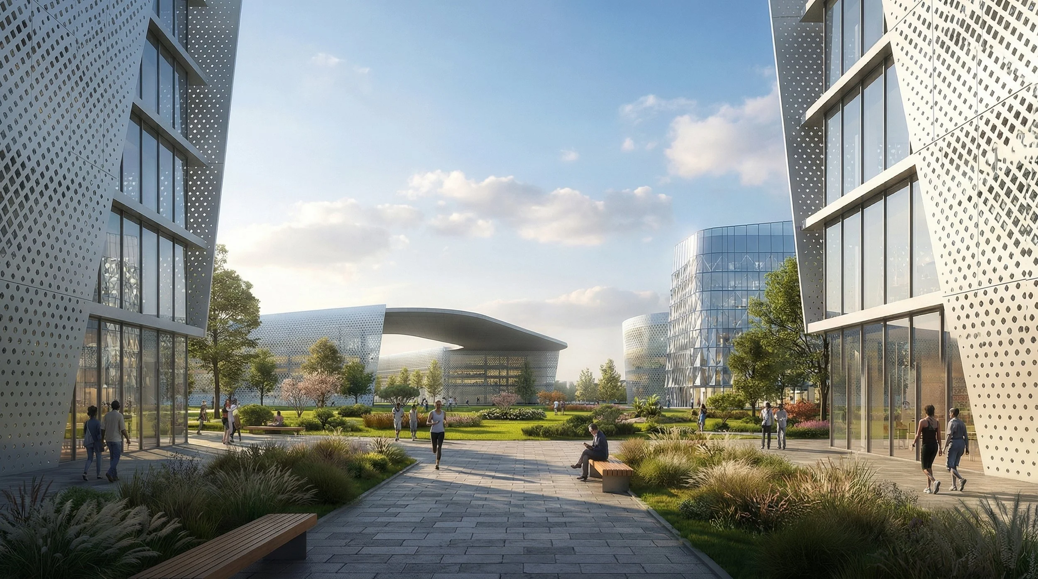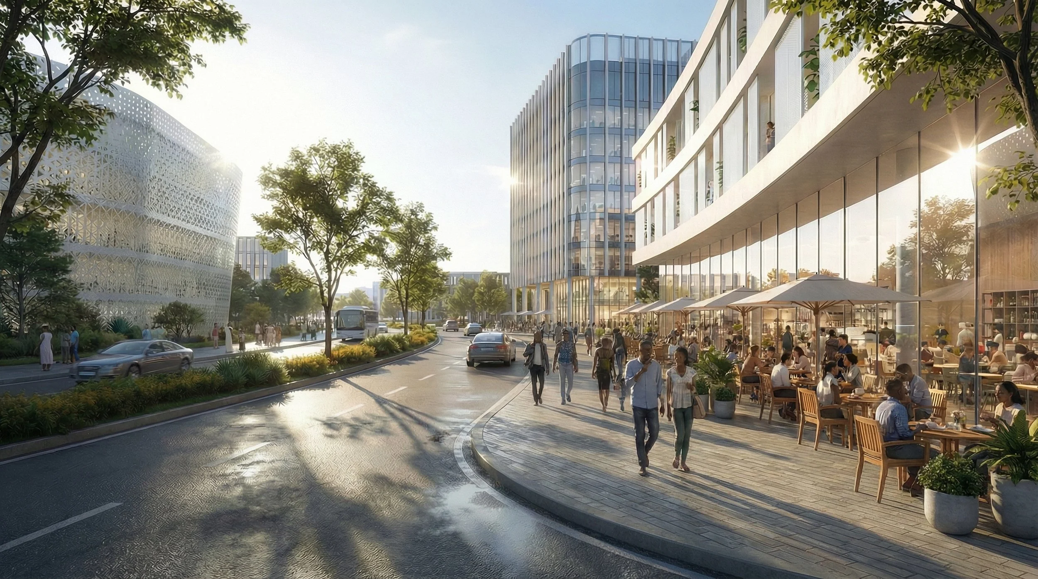RMCK Healthcare City
Project Details
Client : Confidential
Location : Bobo-Dioulasso, Burkina Faso
Project Type : Master Planning, Architecture
Program : Hotel, Healthcare, Research Lab, Mixed-Use Development
Site Area : 50.2 hectares
Status : Concept Master Plan
Project Overview
RMCK Healthcare City is a landmark medical and innovation district planned to catalyze healthcare-led economic development in Burkina Faso. Located within a designated free zone in Bobo-Dioulasso, the project is designed as an integrated, multi-functional campus that merges healthcare delivery, research, education, and industrial production within a cohesive urban framework.
Design Intent and Scope
The design emphasizes a modular, scalable approach to planning, incorporating key healthcare infrastructure including general and specialized hospitals, medical training institutes, biomedical research laboratories, and pharmaceutical manufacturing zones. Supporting components include pharmacies, diagnostic centers, wellness facilities, and administrative complexes, all woven into a pedestrian-friendly, green urban environment.
Key Objectives
RMCK Healthcare City is strategically conceived to position Bobo-Dioulasso as a leading hub for medical excellence, innovation, and education in West Africa. The project aims to attract and retain top-tier healthcare professionals, researchers, and academic institutions by offering state-of-the-art facilities and a collaborative environment. By integrating clinical, academic, and industrial functions, the development seeks to foster a comprehensive healthcare ecosystem that supports everything from primary care to advanced research and pharmaceutical production. Additionally, RMCK Healthcare City is designed to promote medical tourism, drawing patients and practitioners from across the region and beyond. The project also aims to facilitate partnerships across sectors to drive economic growth, while enhancing the global visibility of Bobo-Dioulasso as a center of reference in healthcare and life sciences.
Green Integration
The project integrates sustainable design strategies including passive cooling, solar energy generation, water recycling systems, and adaptable building typologies that respond to climate and context. Transportation infrastructure includes internal transit systems, emergency access routes, and integration with broader city mobility plans.

