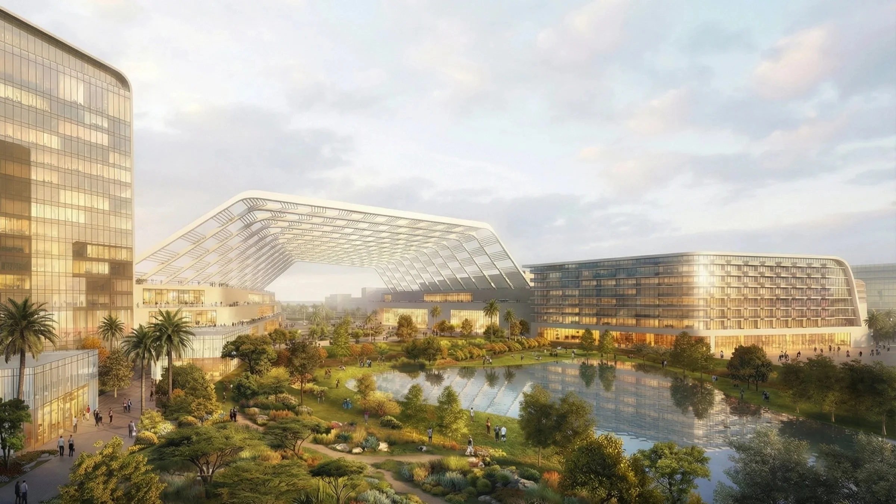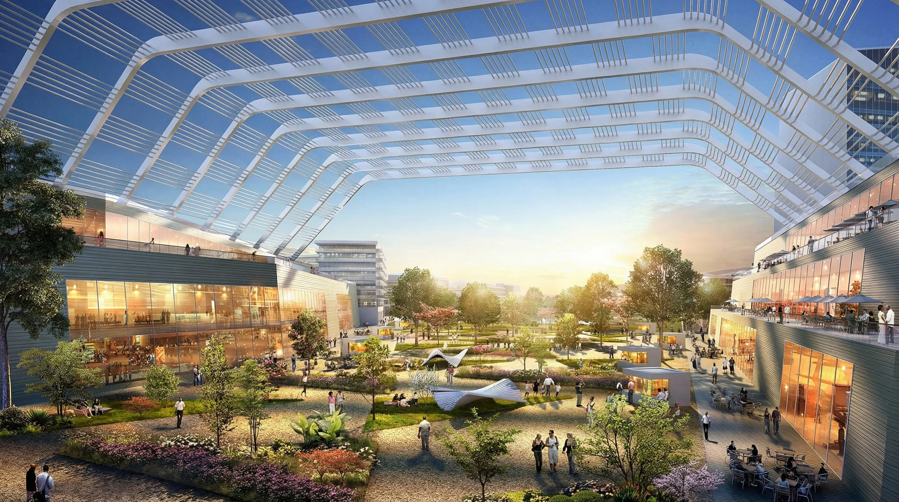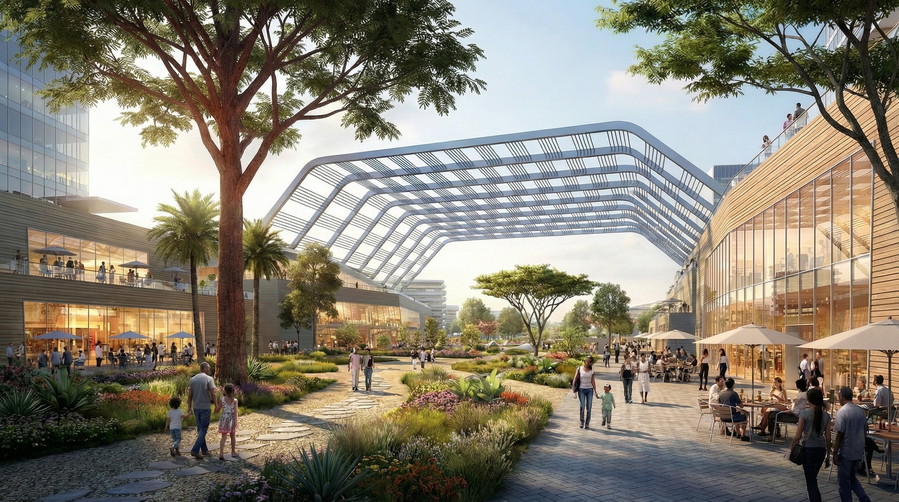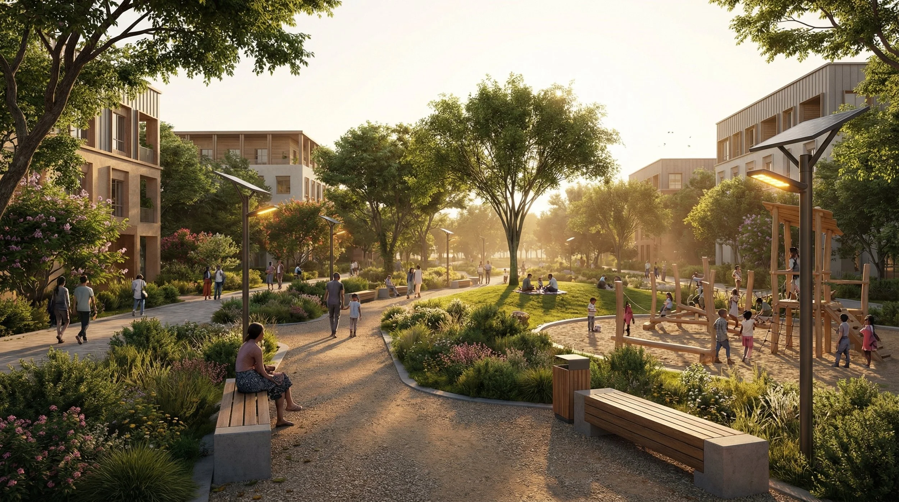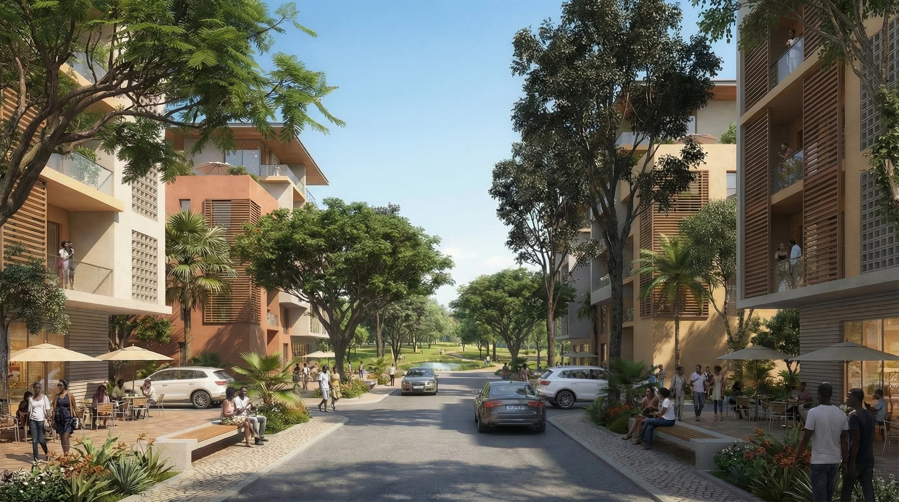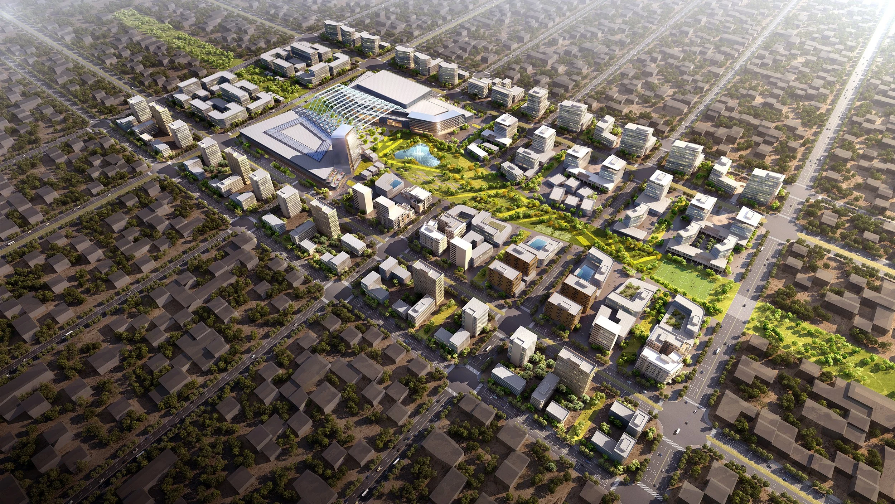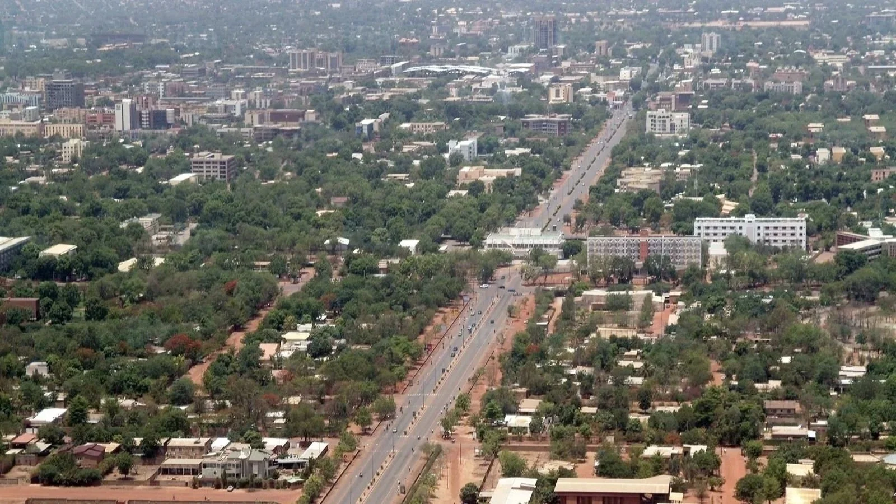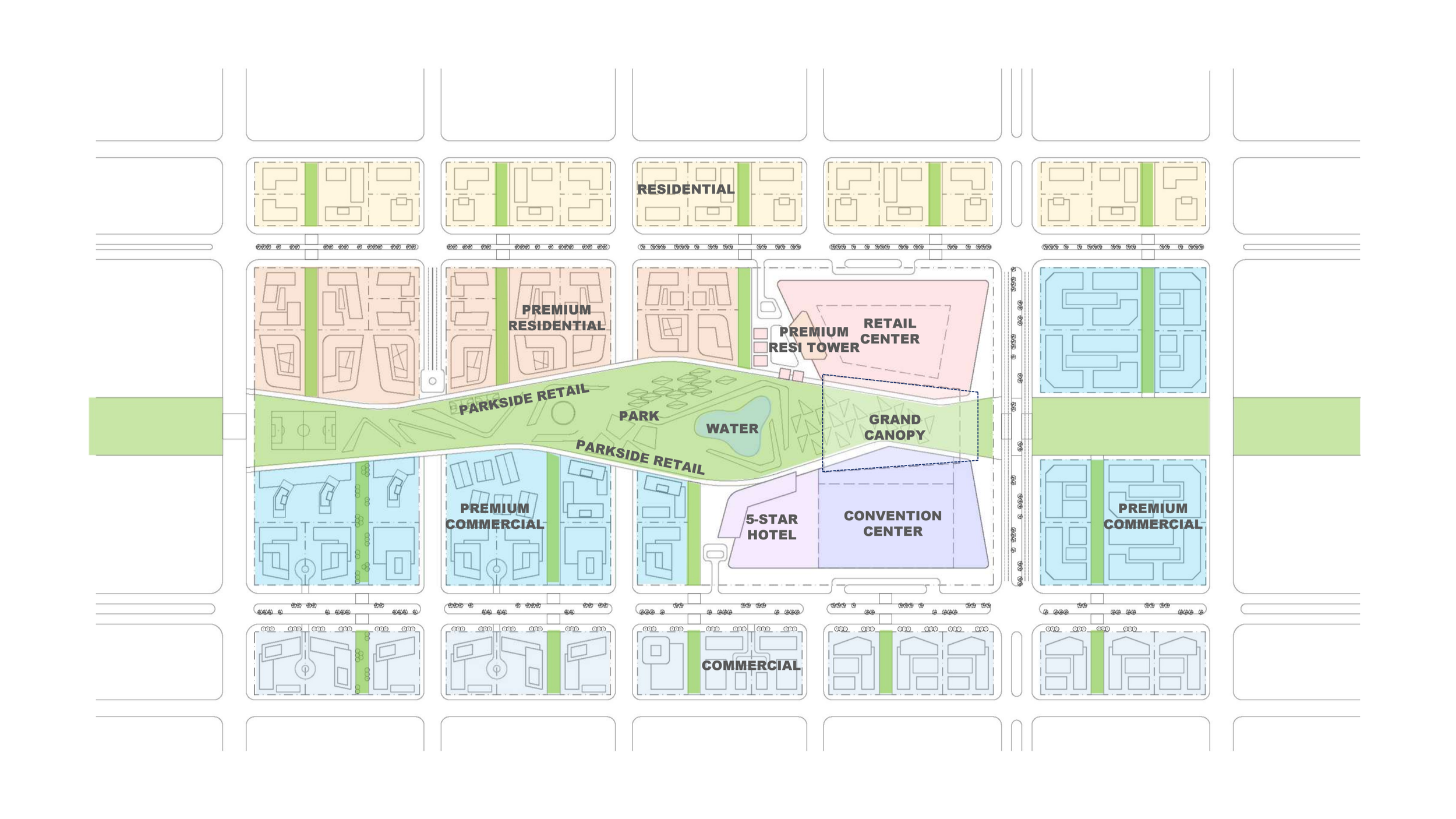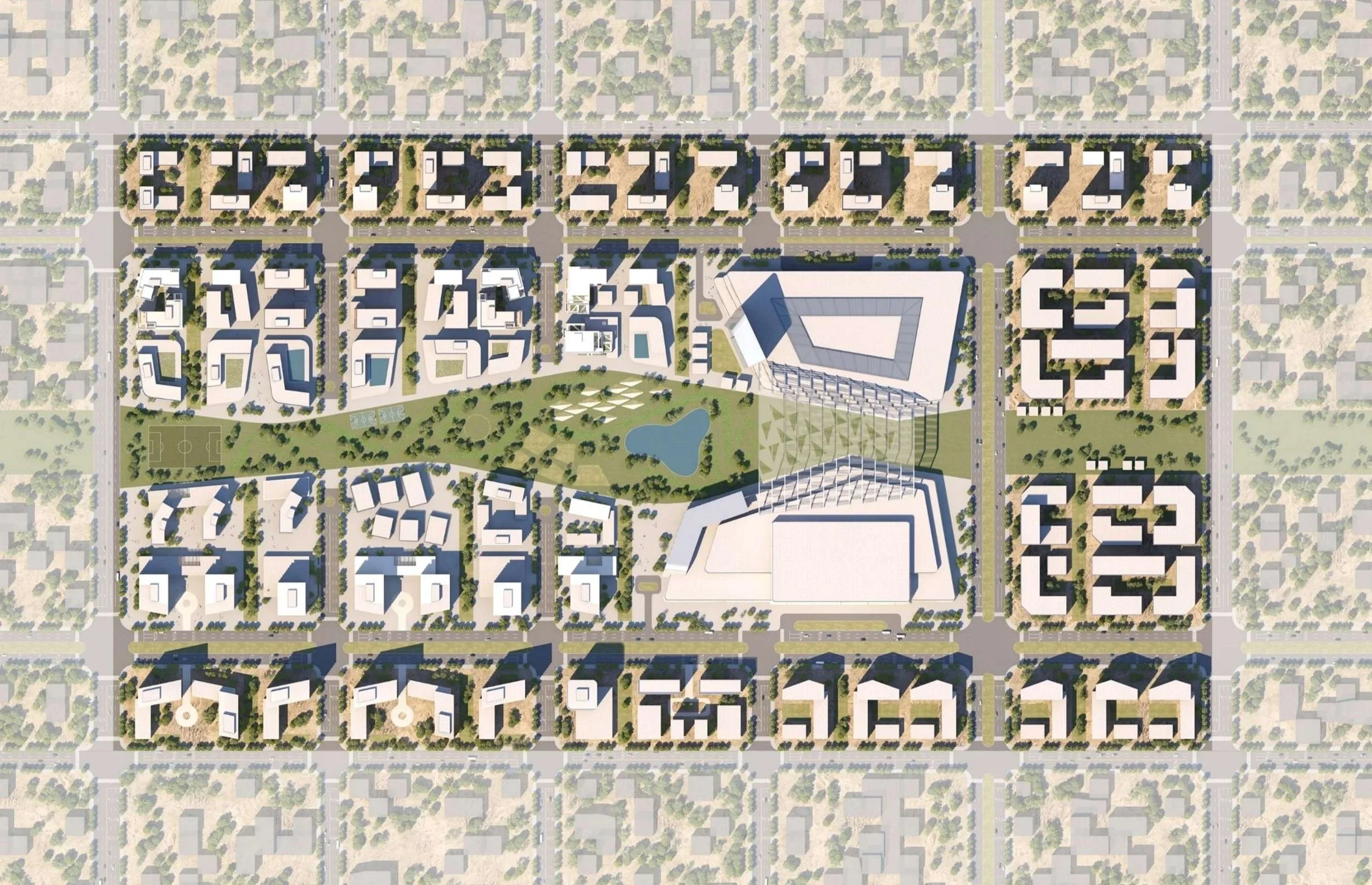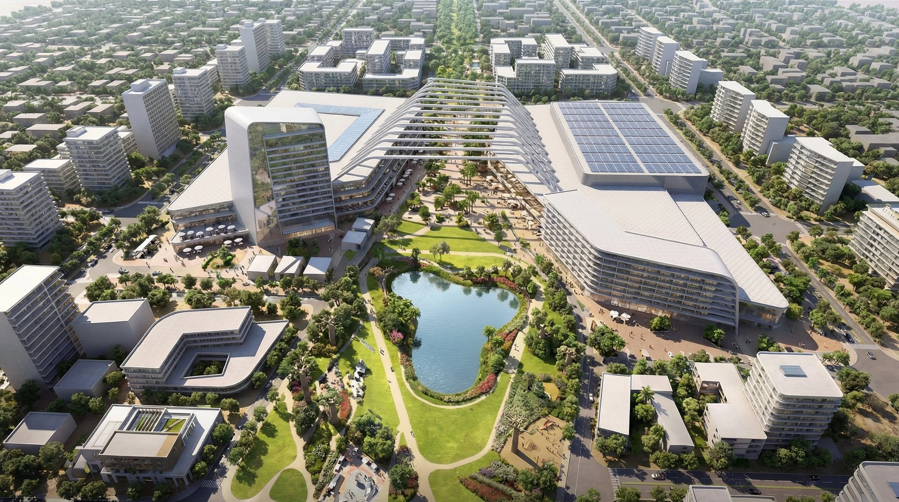Ouaga Renaissance
Project Details
Client : Confidential
Location : Ouagadougou, Burkina Faso
Project Type : Master Planning, Architecture
Program : Hotel, Convention Center, Retail, Residential, Office
Site Area : 71.2 hectares
Status : Concept Master Plan
Ouaga Renaissance is poised to redefine urban living in Burkina Faso as the nation’s first fully master-planned, contemporary community. Strategically located along a major freeway corridor, it will link the new Ouagadougou International Airport with a revitalized downtown core, creating a dynamic urban spine that connects commerce, culture, and community.
Envisioned as a complete lifestyle destination, Ouaga Renaissance will offer a carefully integrated mix of residential, commercial, hospitality, and recreational spaces. Residents will enjoy modern high-rise living with access to green parks, walking trails, and community gathering spaces. Professionals will benefit from state-of-the-art office towers designed to support innovation, entrepreneurship, and international business.
The heart of the project will feature a vibrant retail and entertainment district, anchored by global and regional brands, gourmet restaurants, cafés, entertainment venues, and leisure attractions. A luxury hotel will provide accommodations for visitors, business travelers, and tourists alike, further enhancing the area’s appeal as an international destination.
Drawing inspiration from the region’s relaxed indoor-outdoor lifestyle, the design emphasizes open spaces, natural light, and seamless transitions between indoor comfort and outdoor activity. With smart infrastructure, sustainable design principles, and a strong focus on community wellbeing, Ouaga Renaissance will set a new benchmark for urban development in West Africa.
More than just a development, Ouaga Renaissance represents a bold step into the future for Ouagadougou—a place where people can live, work, connect, and thrive in a setting that reflects the best of modern design, local identity, and global ambition.

